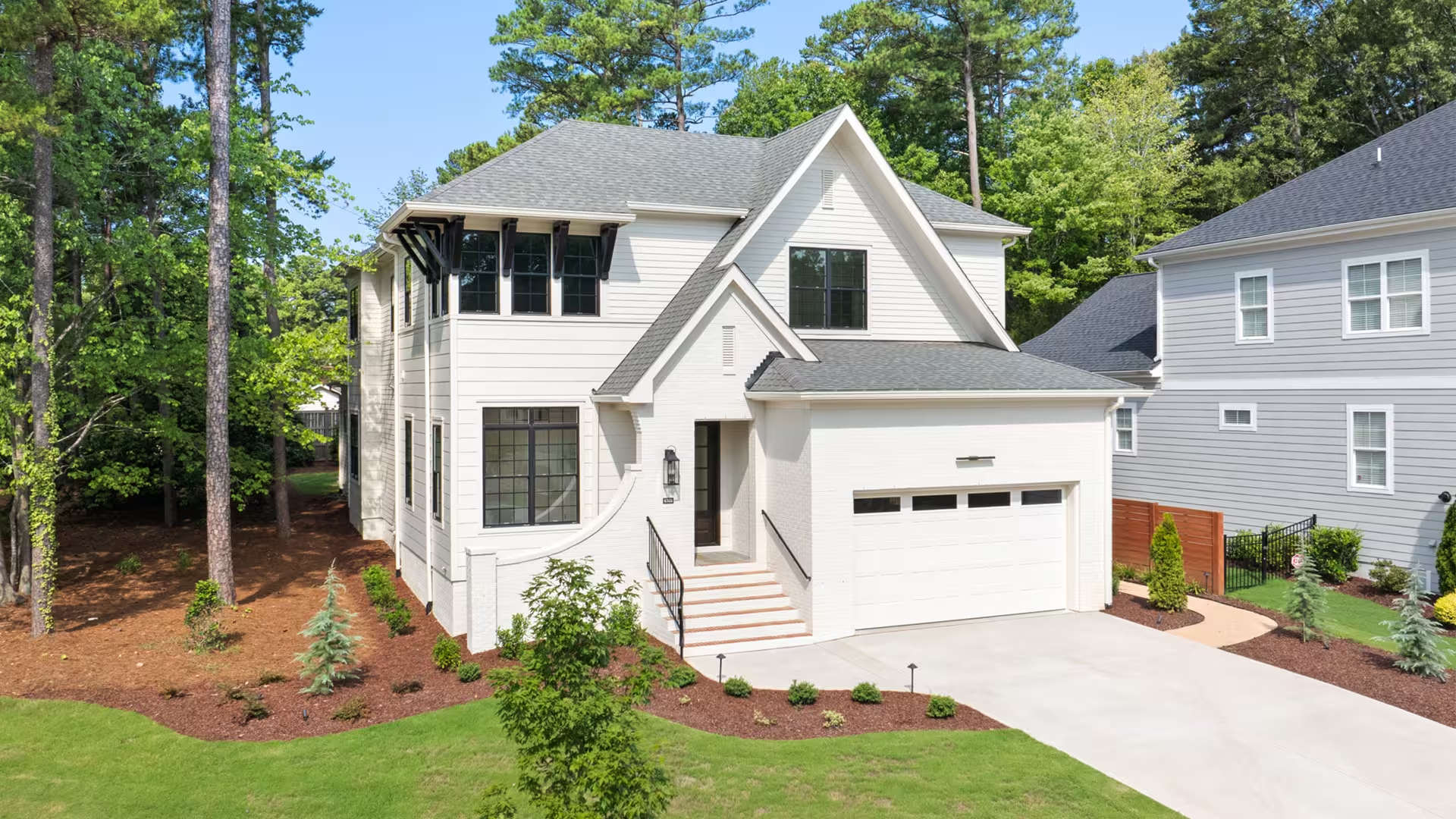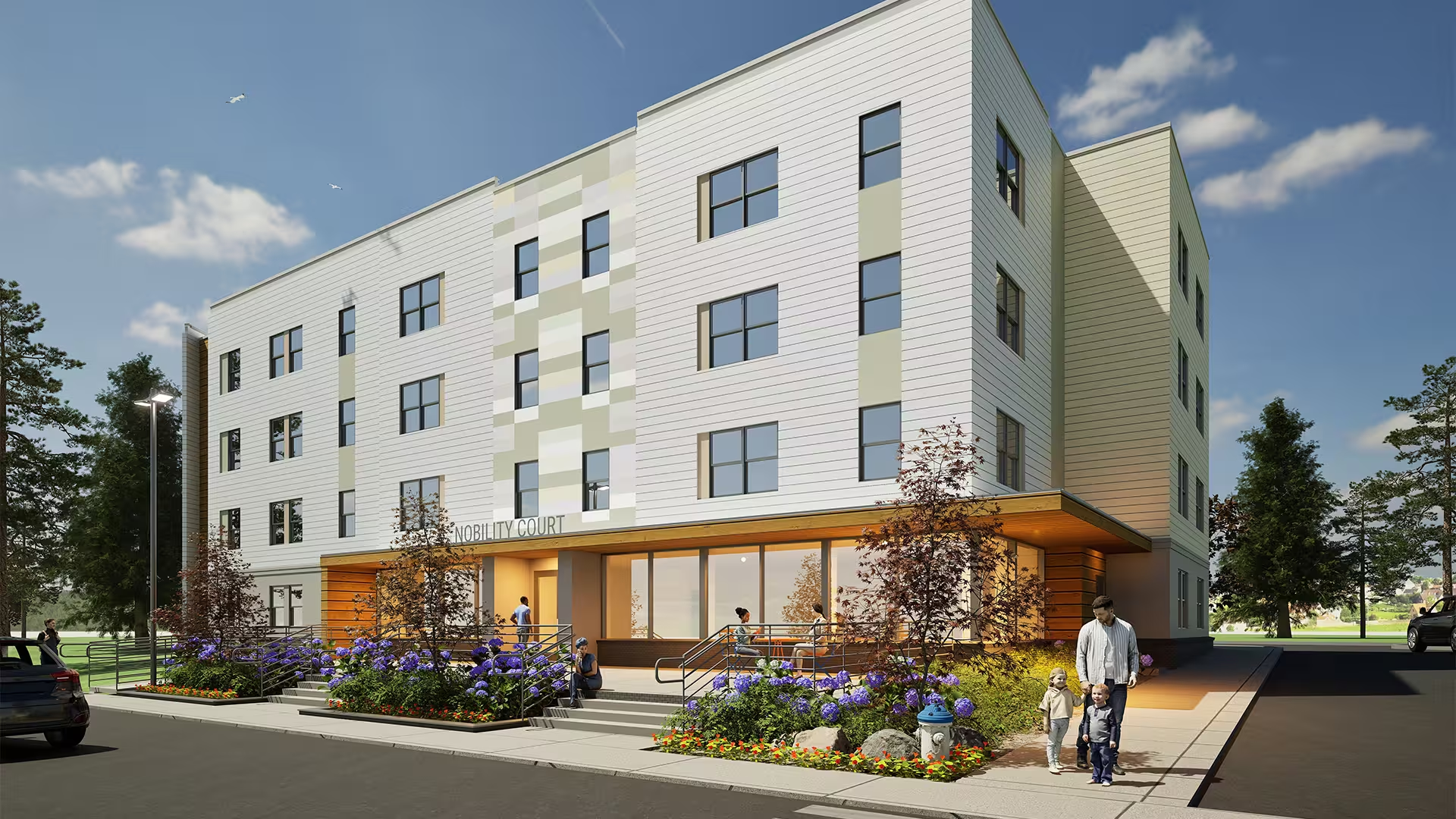If this is your first time planning a major build or renovation—or you just want to know what working with us looks like—here’s the six-step process we follow:
Our services
At Westhaven Architects, we provide four main services:

Residential design
Have us guide you through the ground-up construction of a new, single-family home—from the initial design concepts through the permitting process. To make sure your vision becomes a reality, we’ll take care of tailoring the design to your lifestyle, selecting the contractor, and coordinating documents during construction.
→ For homeowners building a custom home, or developers building spec homes.

Commercial design
Let us handle the new construction of your multi-family apartment complex or mixed-use development. We’ll design efficient apartment units, ensure compliance with building codes and accessibility requirements, and provide comprehensive services from entitlement and land use planning through construction administration. We also specialize in LIHTC projects.
→ For developers and property owners building multi-family and mixed-use properties.

Renovations
Bring new life to existing structures. This service includes surveying the site, measuring existing conditions, and helping you achieve your goals with space planning. We’ll take care of all the design, coordination, and construction administration work.
→ For homeowners looking for a transformation, and property owners either updating commercial spaces or converting them for new tenants.

Master planning
We’ll determine the best placement for buildings, roads, and infrastructure to maximize efficiency while meeting zoning requirements. As needed, we can also handle land use planning and present to city councils and the public.
→ For developers transforming residential lots into townhome communities or complex mixed-use developments.
Have a project that doesn’t fit neatly into these categories?
Send us a message. We’d be glad to answer your questions and discuss whether we’re the right fit.
Our process
-
Create concepts
Tell us about your project. We’ll conduct a virtual or in-person visit and show you a design concept and discuss the project budget. If needed, we’ll also handle any zoning/entitlement procedures.
-
Develop designs
Based on your feedback, we’ll flesh out the design concept with more technical details and refine it to meet your vision.
-
Prepare documents
We’ll prepare comprehensive construction documents—detailed drawings with specs and exterior finish details—and coordinate with structural and mechanical engineers to ensure everything works together seamlessly.
-
Select contractors
We’ll help identify qualified contractors, review their pricing, and guide you through negotiating the best agreement.
-
Design interiors
We can work directly with you or an interior designer to look at product samples together, with the goal of making selections on everything from lighting and plumbing fixtures to tile and paint colors.
-
Oversee construction
When building starts, we’ll be there to ensure everything follows our construction documents. We’ll also help you close out the project and obtain certificates of completion.
Frequently asked questions
We base our pricing on the scope of work, how involved we’ll be in your project, and factors like project size, location, level of finish, and design complexity. We can structure fees in several ways—as a fixed amount, as a percentage of construction cost, or by an hourly rate—depending on what works best for you.
Yes, they do. But we can adjust the project scope based on your goals and budget to make sure you’re getting just what you need.
Send us a message through our contact page.

